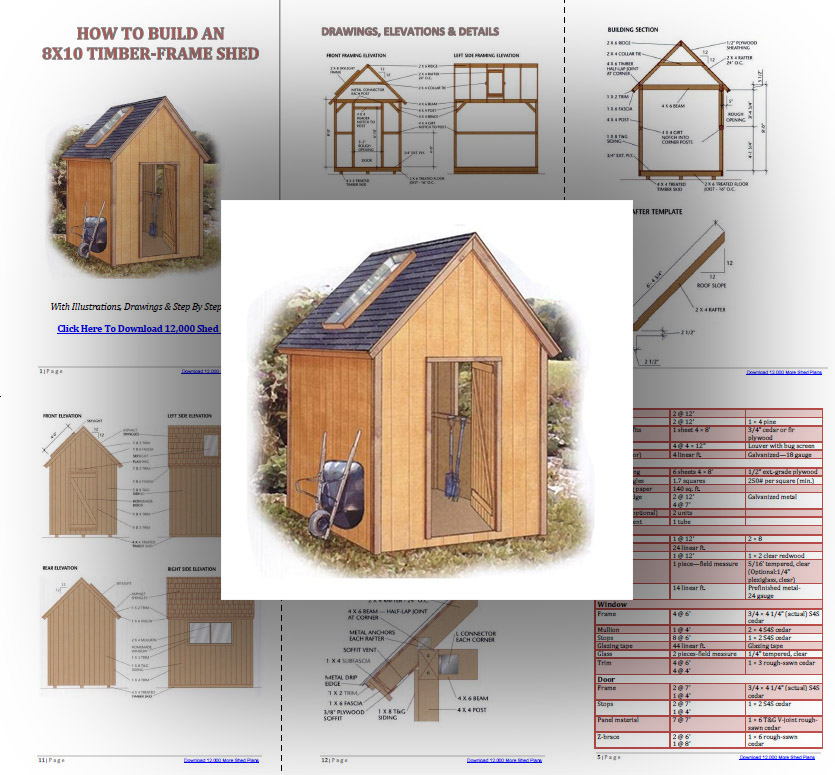
[vc_row][vc_column][vc_column_text]
GRAB THESE 6 ABSOLUTELY FREE STORAGE SHEDS PLANS NOW!
[/vc_column_text][/vc_column][/vc_row][vc_row][vc_column width=”1/2″][vc_single_image image=”1077″ img_size=”200×200 “][/vc_column][vc_column width=”1/2”][vc_column_text]
These plans come with step-by-step instructions, detailed blueprints, materials lists and all the elements of the “perfect” shed plan!
Simply click the big button below and I will send all the plans to your email address for instant download.
DOWNLOAD
[/vc_column_text][/vc_column][/vc_row][vc_row][vc_column][vc_column_text]
TYPES OF PLANS YOU’LL BE GETTING:
18 x 12 Storage Shed
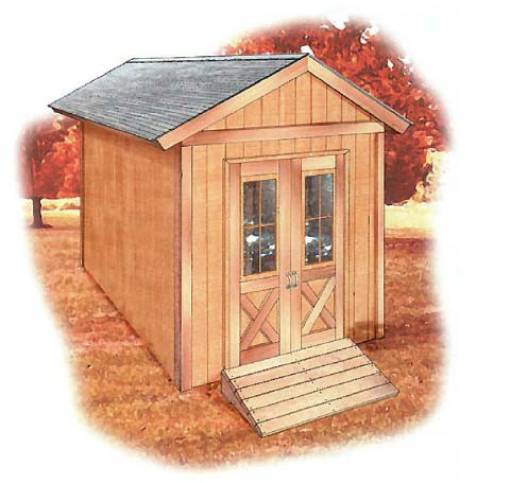 This 8 × 12-ft. shed features a simple gable roof, double doors, and side and rear windows for natural lighting. With full-height walls and doors, there’s ample room for storing large items or creating a comfortable work space. An optional wood ramp helps in moving lawn mowers and other heavy equipment.
This 8 × 12-ft. shed features a simple gable roof, double doors, and side and rear windows for natural lighting. With full-height walls and doors, there’s ample room for storing large items or creating a comfortable work space. An optional wood ramp helps in moving lawn mowers and other heavy equipment.
The shed’s simple construction makes it especially adaptable for different uses. For example, you can easily frame in additional windows—to use the shed as a workshop or potting shed—or omit all of the windows and devote the space entirely to secure storage.
The finish materials for the basic shed also are true to its name: asphalt roof shingles, plywood siding, and simple trim details are appropriately practical for this classic outbuilding design. You can purchase prehung doors or build your own using the project plans. (Download This Plan)
28 x 10 Timber Frame Shed
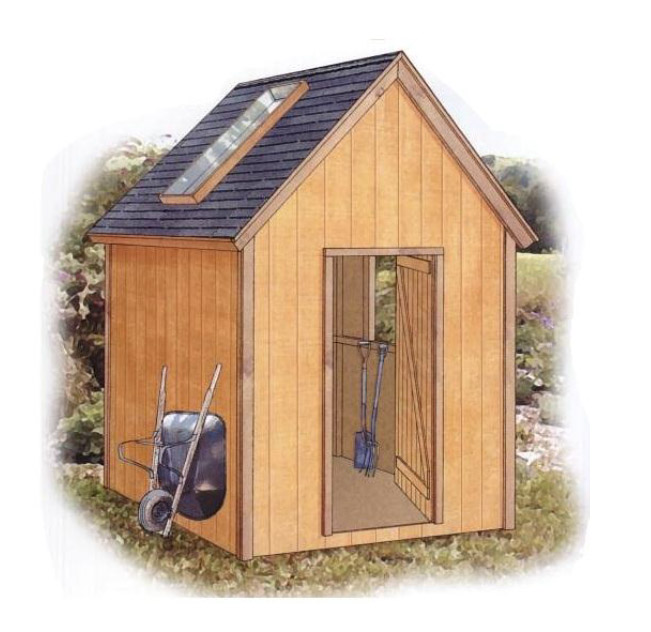 Timber-framing is a traditional building method that uses a simple framework of heavy timber posts and beams connected with hand-carved joints. From the outside, a timber-frame building looks like a standard, stick-framed structure, but the stout, rough-sawn members give the interior the feel of an 18th-century barn or workshop.
Timber-framing is a traditional building method that uses a simple framework of heavy timber posts and beams connected with hand-carved joints. From the outside, a timber-frame building looks like a standard, stick-framed structure, but the stout, rough-sawn members give the interior the feel of an 18th-century barn or workshop.
This 8 × 10-ft. shed has the same rough-sawn timbers and basic design used in traditional timber- framing, but with joints that are easy to make. In addition to an attractive interior, the shed has a homemade skylight and a large side window that make it a bright, inviting space. If staying cool is a concern, install operable windows, or adapt the shed frame to add more windows. Adding roof vents can improve ventilation, as well.
The roof frame in this project is made with standard 2 × 4s, but if you’re willing to pay a little more to improve the appearance, you can use rough-cut 2× 4s or 4 × 4s for the roof framing. (Download This Plan)
3Lean-To Tool Storage Shed
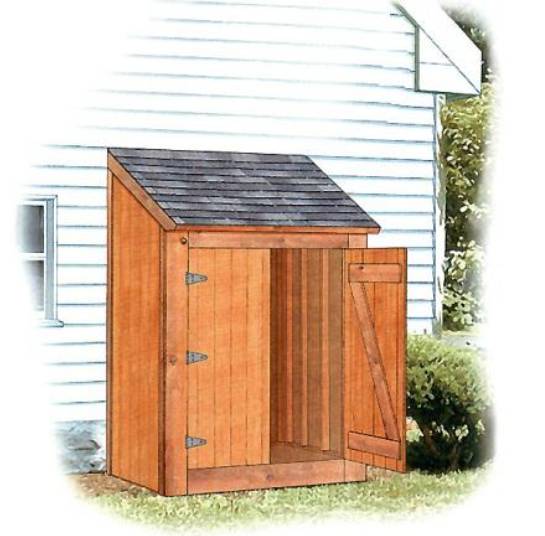 This storage shed is a freestanding building with a wooden skid foundation that makes it easy to move. With all four sides finished, the shed can be placed anywhere, but it works best when set next to a house or garage wall (or a fence)—its steeply pitched roof and narrow profile help it blend in with the neighboring structure. The shed shown in this project includes asphalt shingle roofing, T111 plywood siding, and 1 × cedar trim, but you can add any type of finish to match or complement the surrounding structures.
This storage shed is a freestanding building with a wooden skid foundation that makes it easy to move. With all four sides finished, the shed can be placed anywhere, but it works best when set next to a house or garage wall (or a fence)—its steeply pitched roof and narrow profile help it blend in with the neighboring structure. The shed shown in this project includes asphalt shingle roofing, T111 plywood siding, and 1 × cedar trim, but you can add any type of finish to match or complement the surrounding structures.
The shed’s 65″tall double doors provide easy access to its eighteen square feet of floor space, and its 8ft.tall rear wall can accommodate a set of shelves while leaving enough room below for longhand led tools.
Because the tool shed sits on the ground, in cold climates it will be subject to shifting with seasonal freezethaw cycles. Therefore, do not attach the tool shed to your house or any other building set on a foundation. (Download This Plan)
4Firewood/Garbage Shed
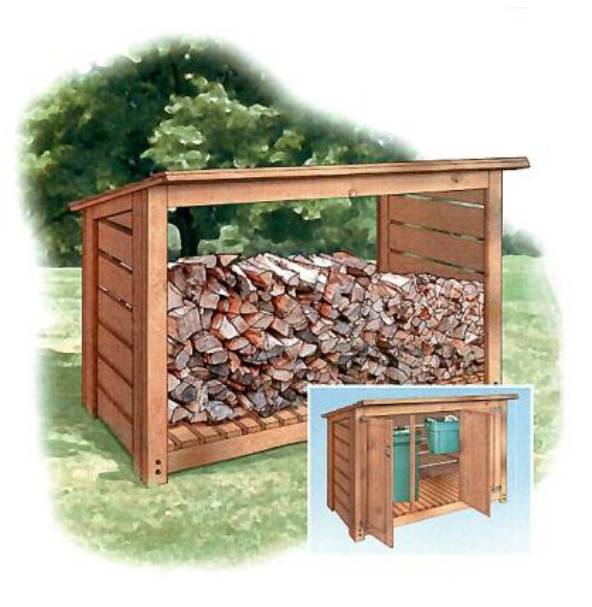 This versatile shed is actually two projects in one: by using the same central design, you can build a firewood shelter or a garbage and recycling bin. The differences between the two are clearly shown in the illustrations. Both projects have four posts, a rectangular floor frame decked with 2 × 6s, and spaced side slats that provide ventilation. The plywood, shed-style roof is covered with cedar shingles, but you can use any type of roofing. When adapted as a garbage shed, the project includes a center post and slats on the rear wall, two posts on the front wall that define the door openings, a shelf for recycling, and three frame-and-panel cedar doors.
This versatile shed is actually two projects in one: by using the same central design, you can build a firewood shelter or a garbage and recycling bin. The differences between the two are clearly shown in the illustrations. Both projects have four posts, a rectangular floor frame decked with 2 × 6s, and spaced side slats that provide ventilation. The plywood, shed-style roof is covered with cedar shingles, but you can use any type of roofing. When adapted as a garbage shed, the project includes a center post and slats on the rear wall, two posts on the front wall that define the door openings, a shelf for recycling, and three frame-and-panel cedar doors.
To save on expenses, you can build the entire shed with pressure-treated lumber or use cedar only for the most visible parts. (Download This Plan)
57 x 8 Playhouse
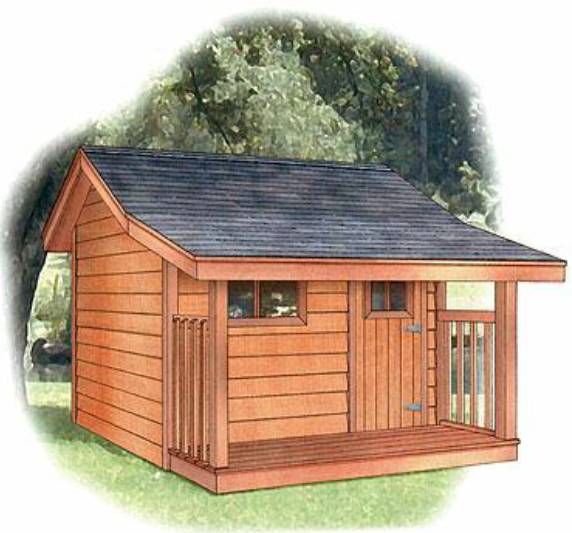 This 7 1/2 × 8-ft. playhouse has many of the architectural details you’ll find on a real house, making it a truly special place for play—and a fun project to build. With two homemade windows and a door-window, the 5 × 8-ft. interior of the main house is a bright but private space. Outside, a 2 1/2-ft.-deep covered porch provides additional shelter for playing, lounging, or welcoming guests. The entire building is supported by a single floor frame attached to a wooden skid foundation, which helps make the playhouse easy to move.
This 7 1/2 × 8-ft. playhouse has many of the architectural details you’ll find on a real house, making it a truly special place for play—and a fun project to build. With two homemade windows and a door-window, the 5 × 8-ft. interior of the main house is a bright but private space. Outside, a 2 1/2-ft.-deep covered porch provides additional shelter for playing, lounging, or welcoming guests. The entire building is supported by a single floor frame attached to a wooden skid foundation, which helps make the playhouse easy to move.
The playhouse in this project is a complete building, ready for play, but its simple design leaves plenty of room for you and your children to do some of your own decorating. For starters, the plan suggests the option of finishing the house interior with 1/4″ pre finished plywood panelling. You can also finish the ceiling by installing a few extra collar ties between the rafters and panelling over the roof frame.
For decorations and hardware, look through some home accessory and restoration catalogues—they’re full of decorative curiosities and interesting replica pieces perfect for adding charm to a little house. (Download This Plan)
6Octagonal Gazebo
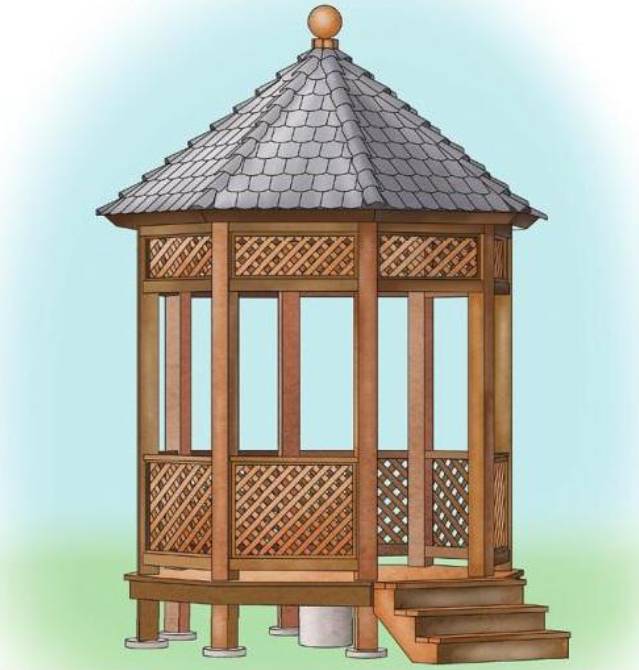 The classic octagonal gazebo has timeless elegance. Viewed from any angle, its eight symmetrical sides give it an eye-catching, sculptural quality-a perfect centerpiece for the landscape. Inside the gazebo, an elevated floor adds a sense of loftiness, while open-air sides make it a great spot for escaping the sun and catching summer breezes.
The classic octagonal gazebo has timeless elegance. Viewed from any angle, its eight symmetrical sides give it an eye-catching, sculptural quality-a perfect centerpiece for the landscape. Inside the gazebo, an elevated floor adds a sense of loftiness, while open-air sides make it a great spot for escaping the sun and catching summer breezes.
The gazebo featured in this project measures nine feet across and has cedar decking laid in an octagonal pattern. Look up from the inside and you see an attractive panel ceiling of 1 x 6 cedar boards. The lattice panels help enclose the interior while giving the entire structure a light, airy feel. If you prefer more ornamentation, you can easily omit the upper lattice panels and add decorative brackets or scrollwork.
Not surprisingly, this project involves lots of angled cuts. If you’ve been looking for a reason to buy a compound miter saw, this is your ticket. It makes the project much, much easier. (Download This Plan)
[/vc_column_text][/vc_column][/vc_row]


